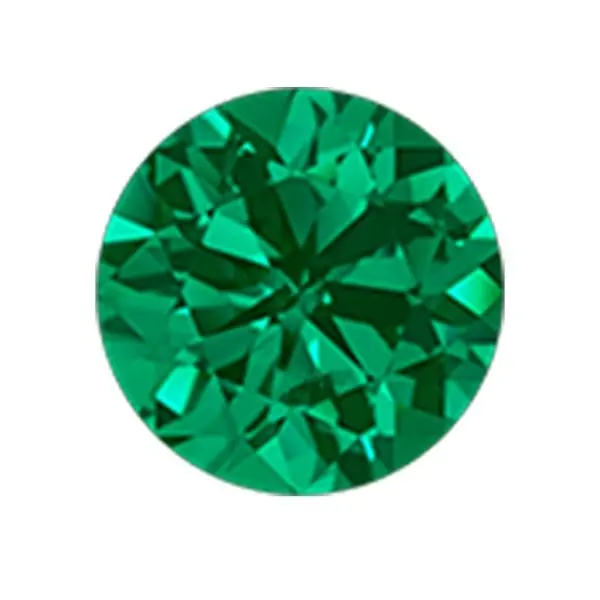
- Nearby me
- Something went wrong, please search again.
- No results
Apply selected
- No results
- No results
- No results
E-Alert name
Three Forks
TBD Lot 70 Morning Sky Estates
None Beds
None Baths
3.02 acres
$149,500
MLS#: 402857
Anaconda
TBD (5.4+/- acres) Gold Coin Lane
None Beds
None Baths
5.37 acres
$149,000
MLS#: 403160
Butte
Lot 6 Ruby Mine Road
None Beds
None Baths
15.7 acres
$149,000
MLS#: 406930
Three Forks
Lot 23 Aurora Loop, Morning Sky Estates
None Beds
None Baths
3.01 acres
$145,000
MLS#: 397901
Three Forks
Lot 22 Aurora Loop, Morning Sky Estates
None Beds
None Baths
3.01 acres
$145,000
MLS#: 397771
* Listings identified with the FMLS IDX logo come from FMLS and are held by brokerage firms other than the owner
of this website. The listing brokerage is identified in any listing details. Information is deemed reliable but
is not guaranteed. If you believe any FMLS listing contains material that infringes your copyrighted work please
click here to review our
DMCA policy and learn how to submit a takedown request. © 2024. First Multiple Listing
Service, Inc.








